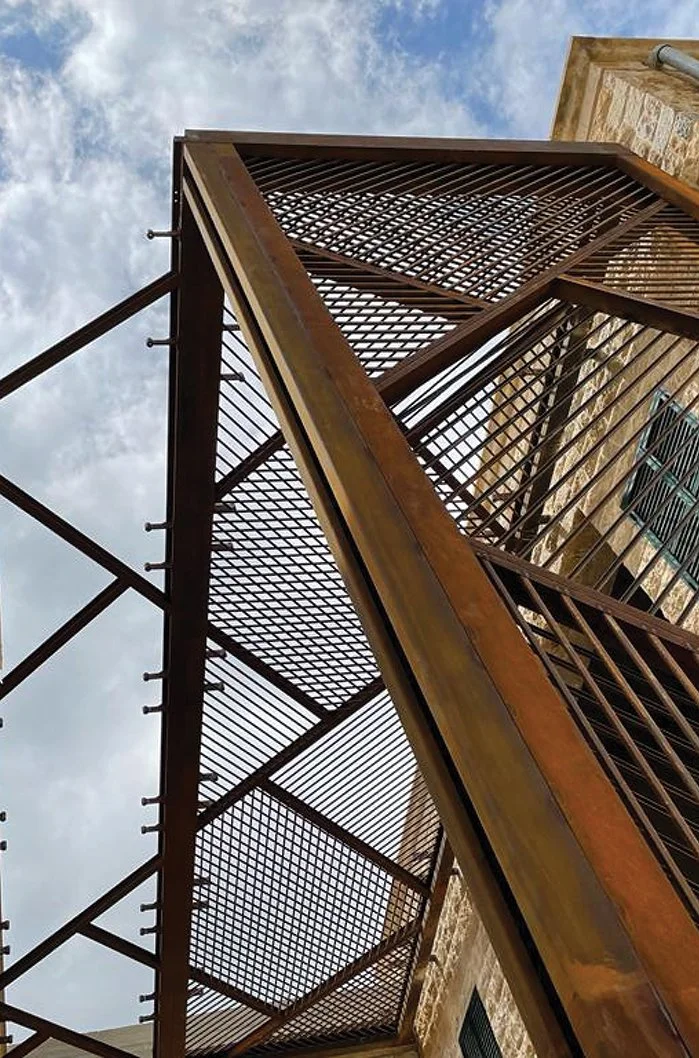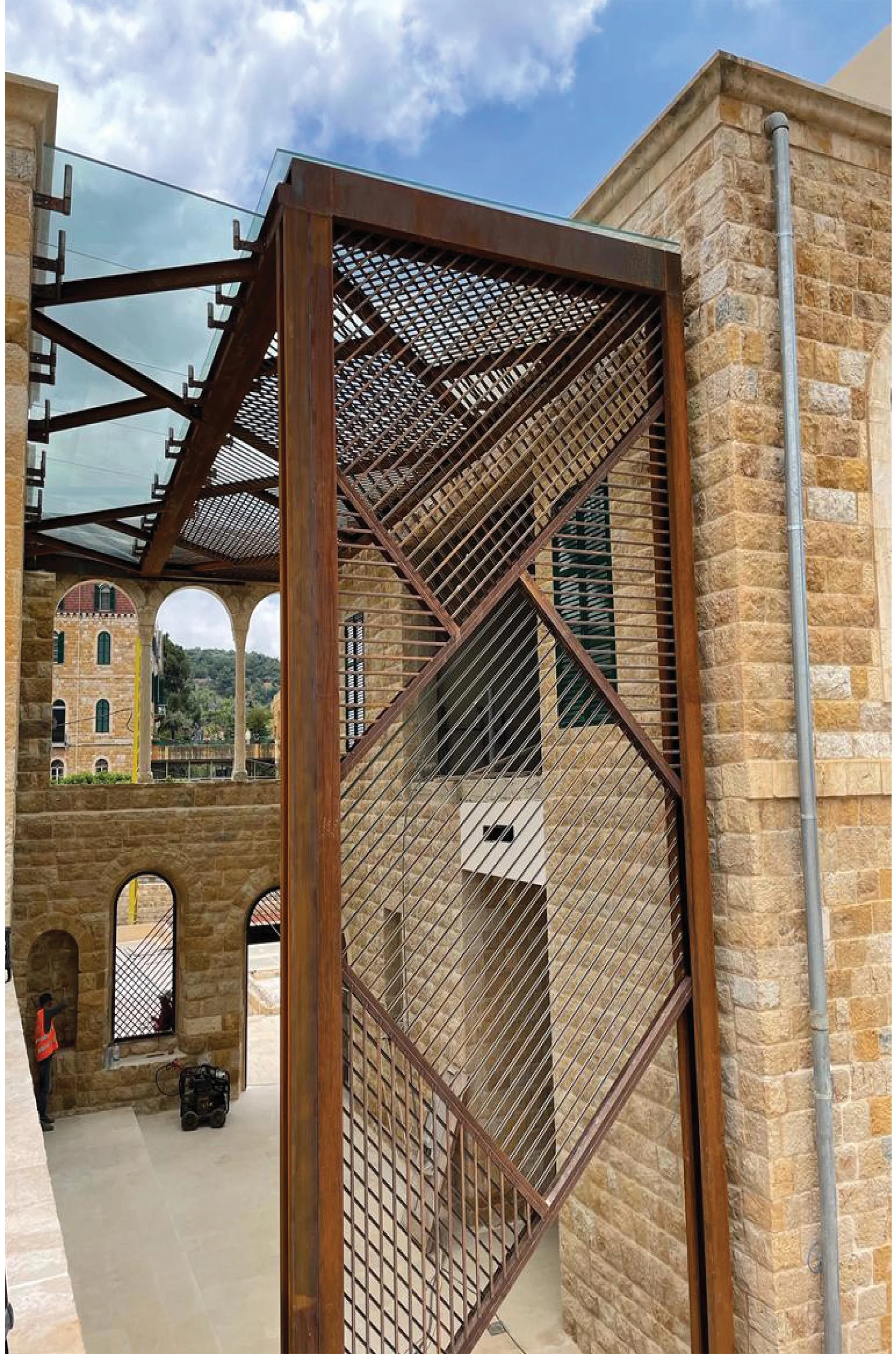Our Challenges and Accomplishments
What makes us differ from any other engineering company?
Besides our theoretical and technical achievements, we always attempt to encourage diverse methods and material used in construction and implant our touch by leaving our unique traces in some projects.
Brick Construction and Lime Plastering - Sagesse School
Building with bricks and using lime plastering is a traditional old method used in construction. In Sagesse School, many interior walls collapsed and it was noticed that bricks were used for interior partitions as well as lime plastering. To preserve this identity, the existing bricks were not available in Lebanon; therefore, we imported bricks of the same type and size from Greece. Moreover, we used lime plastering and bricks construction and managed to restore back the interior walls using the same construction techniques.



Saint Antoine de Padoue Church - Roof Structure
The existing wooden roof structure of Saint Antoine de Padoue Church was a challenge by itself. We scanned the structure by measuring the dimensions of the wooden elements, their spacing, their type as well as their connection techniques including the bolts, rods, joints and grooves. After the structure’s deep assessment, we managed to restore the roof by ensuring the same connection techniques and tested its safety and efficiency.


Façade Wall-Sagesse School
Some of Sagesse School façade walls were completely destructed risking the danger of exposing some classes to the exterior. In coordination with the D G A, our role was to build them back using the same materials and techniques. It was noticed that it was a double wall made up of a brick layer, void, and a stone layer. The bricks were imported from Greece, and the existing façade stones were probably casted on-site and stamped with a unique textured design. We managed to supply pre-cast stone having the same texture by integrating the same pigments that existed. What was also challenging was the method of construction. Despite the heavy weight of the stone (80 x 23 x 8) cm, we managed to build the wall using the traditional construction method. We used the same pre-fabricated stones to replace the old –existing flower beds.




Skylight-Visitation Monastery

Located at the main entrance of the Visitation Monastery project, the skylight connects the church to the music school building by acting as a main hall. Its design is inspired by the wooden partitions created by the hermit nuns of the visitation that occupied the monastery for decades to hide themselves from the outside world. These layers of diagonal, thin wooden filaments were re-interpreted and incorporated to visually introduce the newcomers to the history of the convent and to make sure its identity is not lost in time. The skylight is made up of a play of two layers of meshes overlapping in places and hanging solo in others. Its upper part is covered with glass and it is attached to the adjacent buildings with a flexible connection system that is earthquake-resistant. A concealed drainage system collects rainwater and takes it to the nearby planters.
Its façade, descending to the ground, incorporates two passage ways thus creating a transparent separation with the courtyard. The corten steel material was selected due to its durability, low maintenance finish, resistance to weather changes and mostly for its reddish color that visually integrates with the yellowish stones and resembles the raw colors of the earth. The aim behind the skylight was to connect buildings through a modern and polite architectural intervention that creates contrast with its patrimonial and historical surrounding. The selected pattern creates a dance of light and shadows on the adjacent façades according to the hourly path of the sun. This plays a key role in reminding the visitors and occupants of the history of this monastery in an artistic and spiritual ambiance. This skylight values the memory of the nuns while preserving the identity of this landmark.






