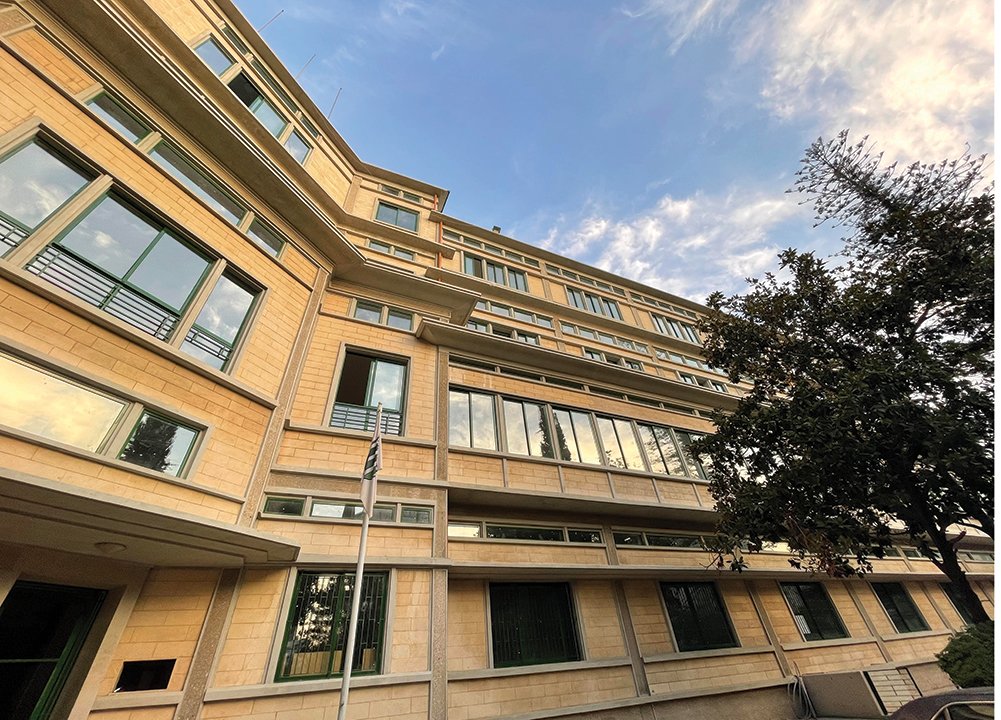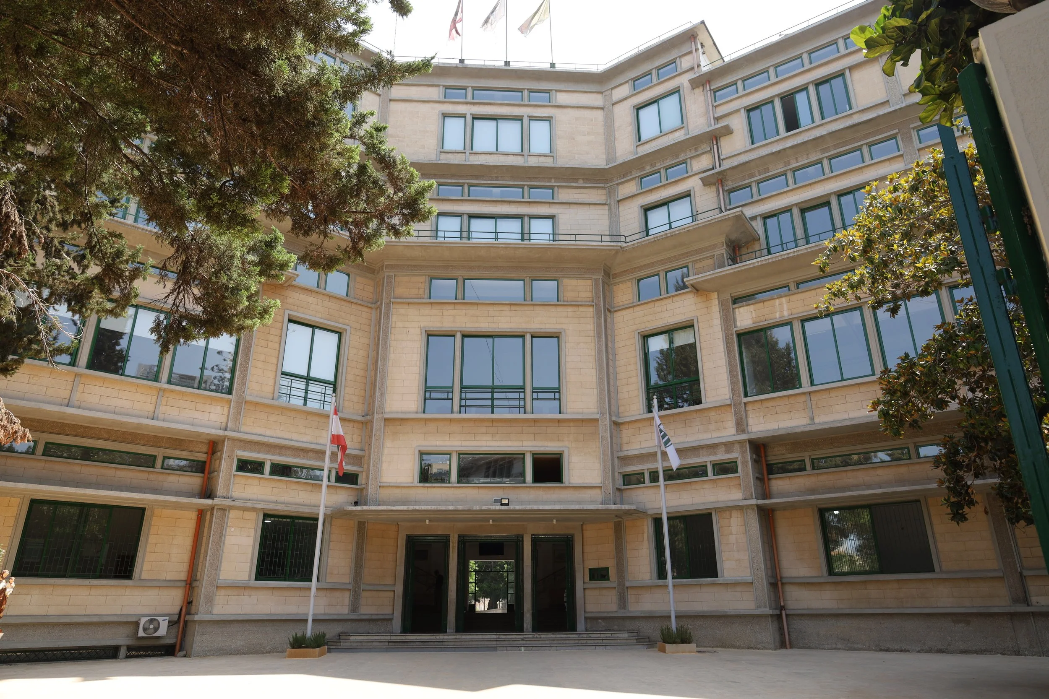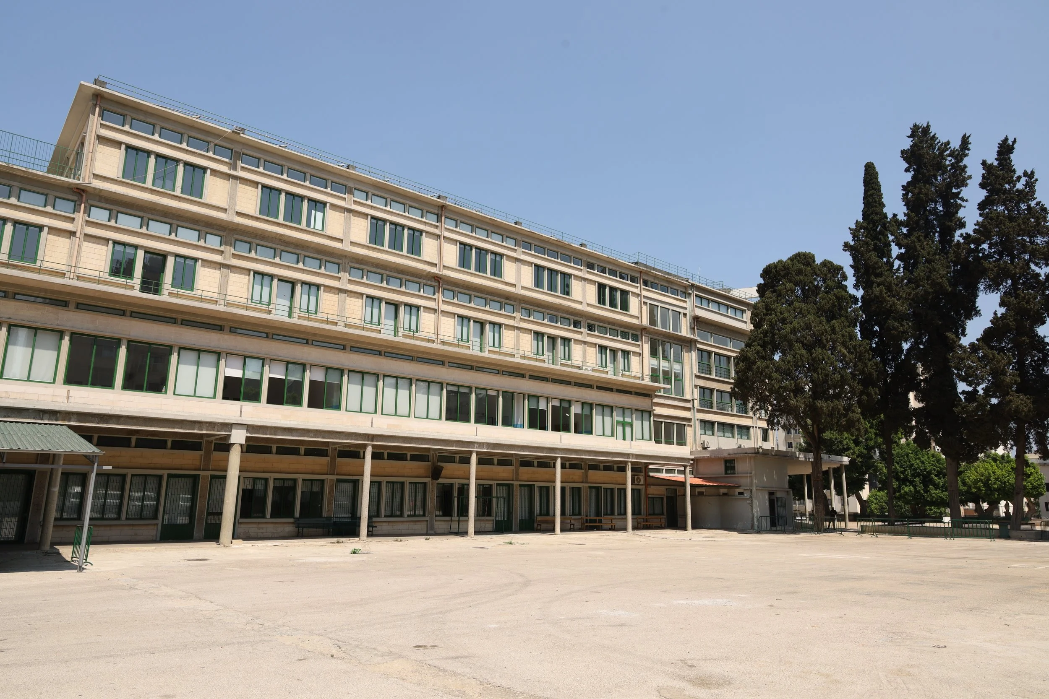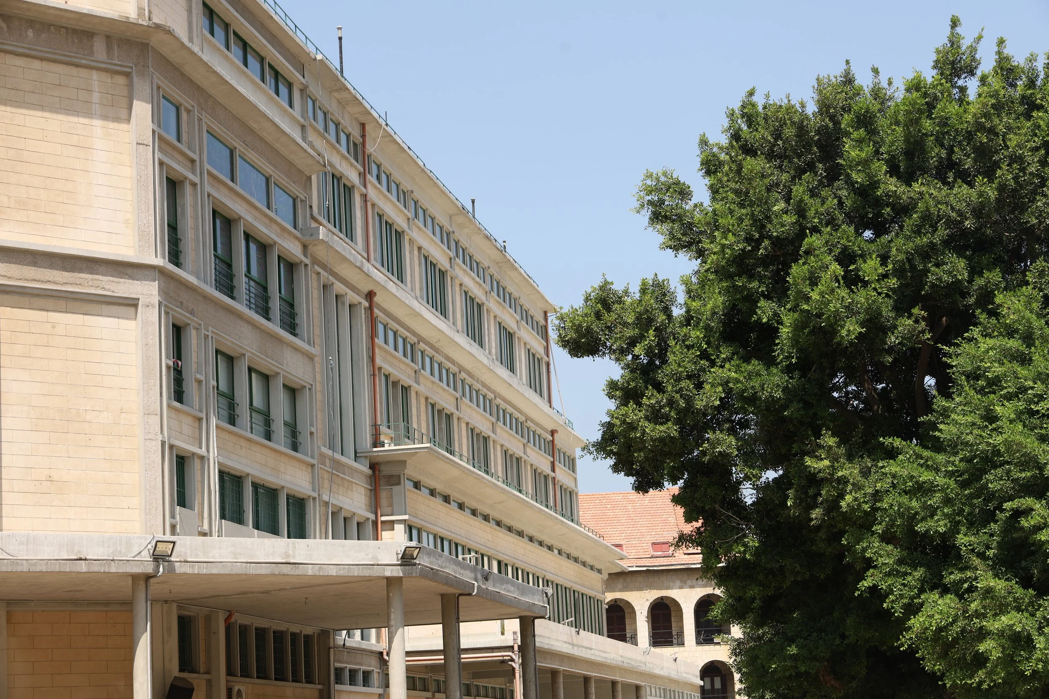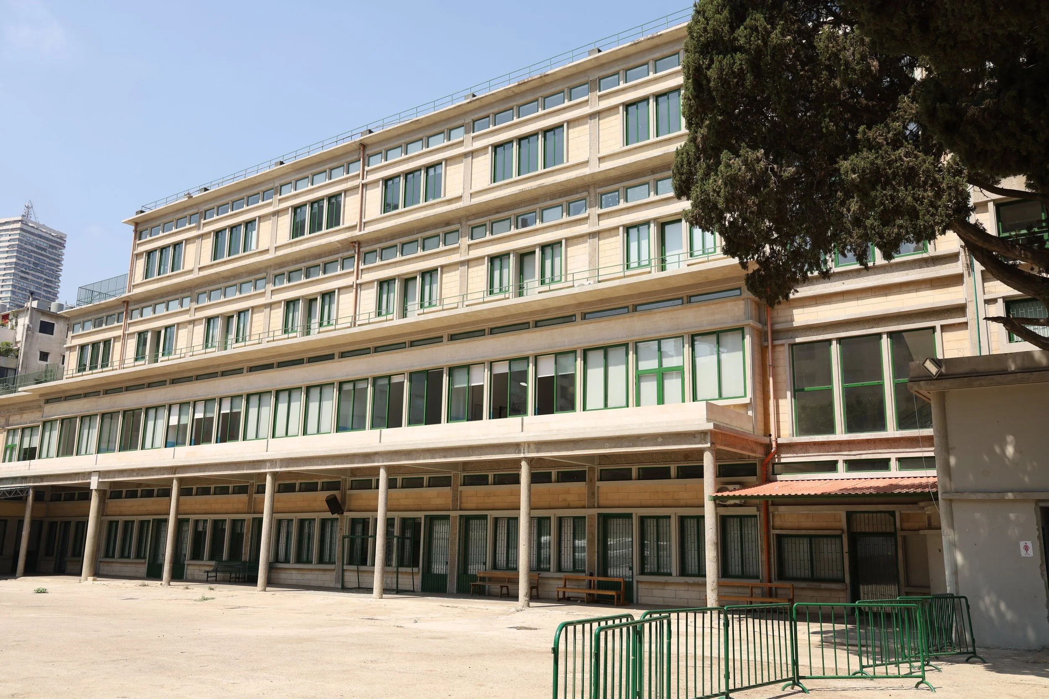
Sagesse School - Achrafieh
AWARDED - Dec.2020
COMPLETED - Sept.2021
LOCATION - Achrafieh
CLIENT - Sagesse School
PROJECT AREA - 12,500 m2 indoor –9,000 m2 outdoor
In one of Achrafieh streets, Sagesse School spreads its two large wings. It is the main campus of a Lebanese educational institution founded by the Maronite Archdiocese of Beirut in 1875.
This 5-story school consists of a basement, ground floor and three floors of an approximate area of 2,500 m2/floor including 30 offices, 100 classrooms, labs and libraries surrounded by 9,000 m2 playgrounds. It is considered one of the oldest schools in Lebanon where it gained its high ranking after graduating prominent characters in Lebanon including Gebran Khalil Gebran.
Unfortunately, this school was highly damaged after the explosion that ripped Beirut Port on August 4, 2020 leaving behind a relic of the past and hope for the future through the scattered glass and bricks. After the blast, there was a high urge to rejuvenate the soul of this school and restore it back to its normal functioning to be able to safely welcome back the students under favorable conditions that help in improving their education. The French Embassy offered to finance the restoration process that includes a full study (estimation cost and BOQ), material and work force through Maronite Archdiocese of Beirut.
BEELD managed to design and execute all civil, mechanical, electrical and finishing works.
The duration of the execution phase was challenging because we were short on time to deliver before the re-opening of Year 2021-2022 noting that the area that needed renovation was around 10,000 m2 interior and 7,000 m2 exterior. The contracting phase took around 10 months to execute the above-mentioned works with the help of 5 BEELD’s Representative Engineers and 250 workers on-site.
What was more challenging was how to preserve the traditional methods or even elements and material used in the construction process back then and to keep the same soul through the traces by integrating new techniques to build the perfect combination between traditional and modern architecture.
For this reason, BEELD coordinated with a representative from the DGA (Directorate General of Antiquities - مديرية الأثار) concerning the techniques and execution works as well as the material used to be compatible with their specs and conditions of preserving the national heritage in Lebanon.
“Ecole de la Sagesse” has witnessed consecutive wars and this is clear from the phases of construction and reconstruction it underwent. However, despite the several setbacks, BEELD managed to preserve the school’s identity that is deeply rooted in history and tradition with an added value in modern technology by providing the students a motive that enables them to build a future on hard rock.






















