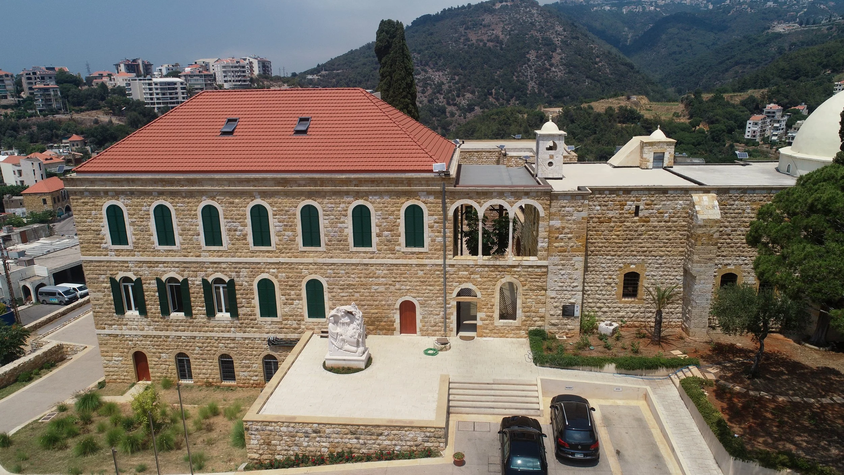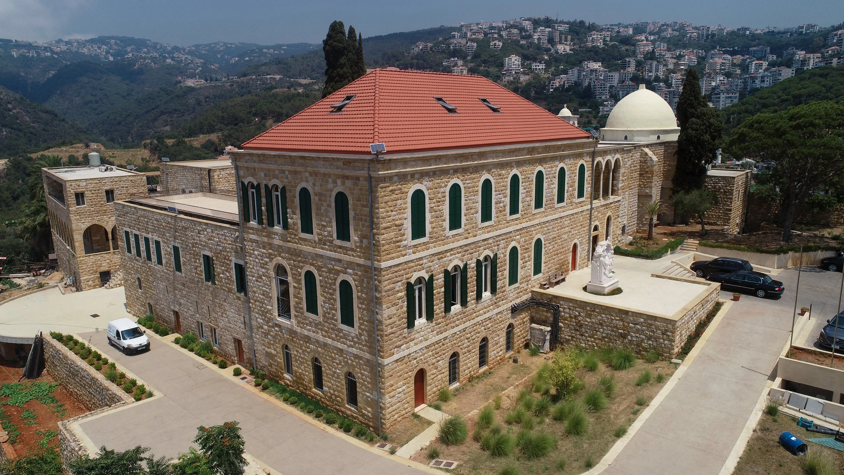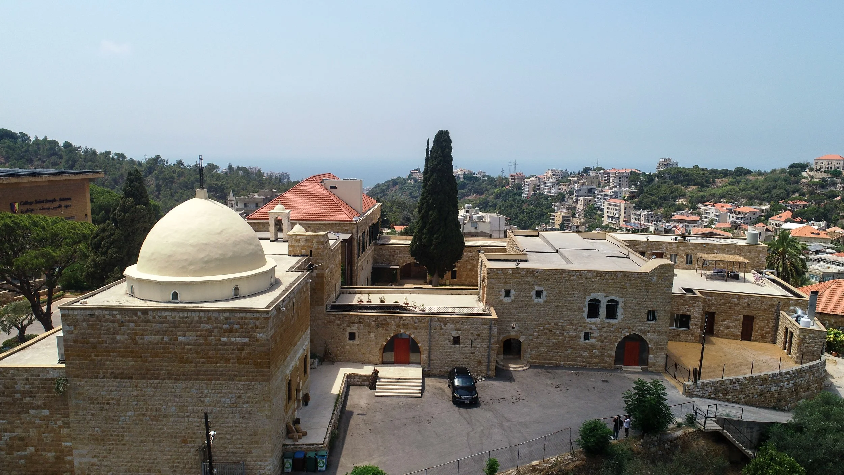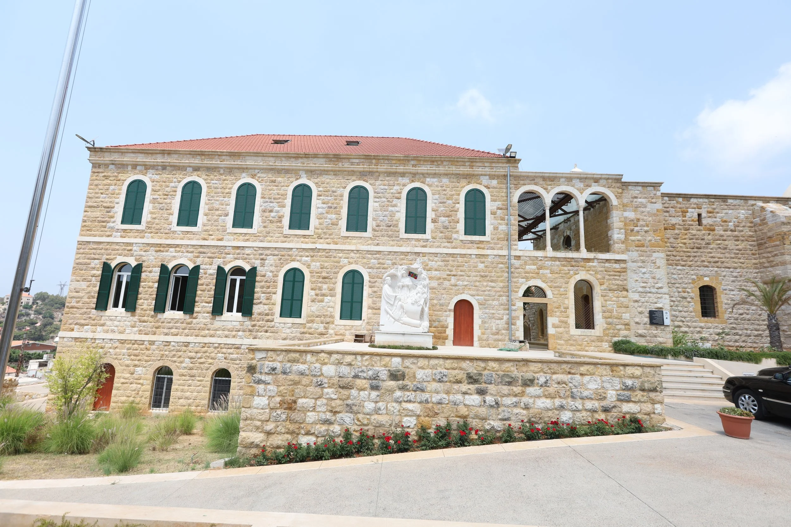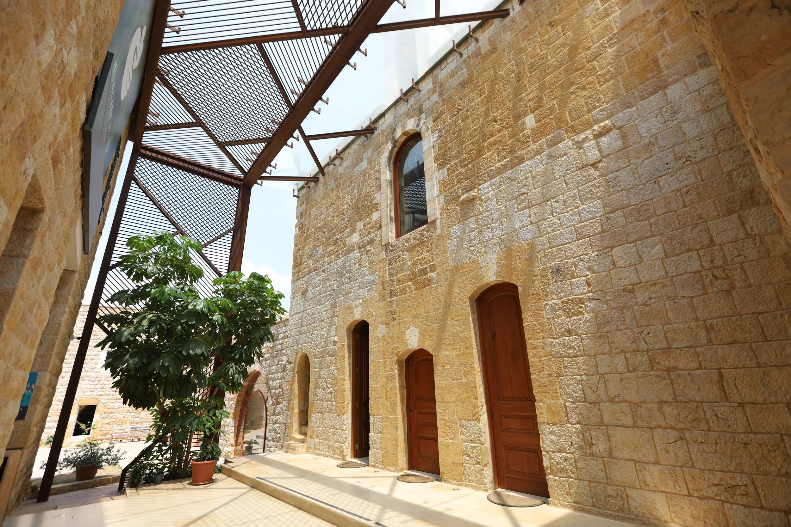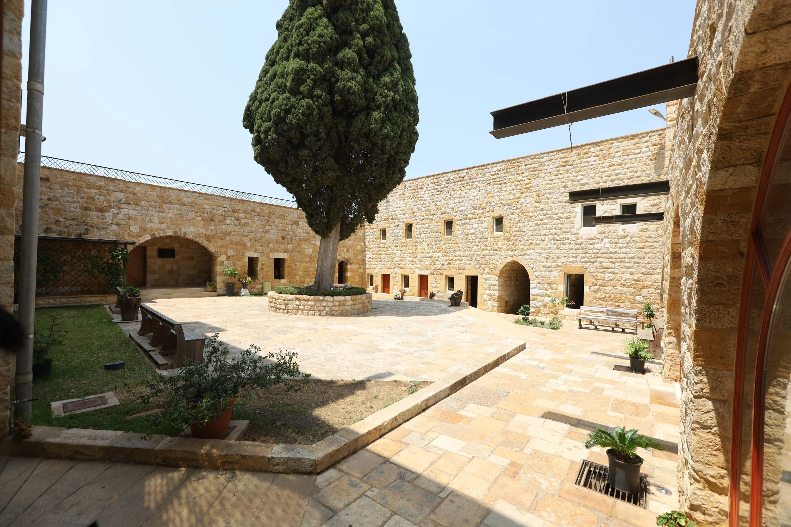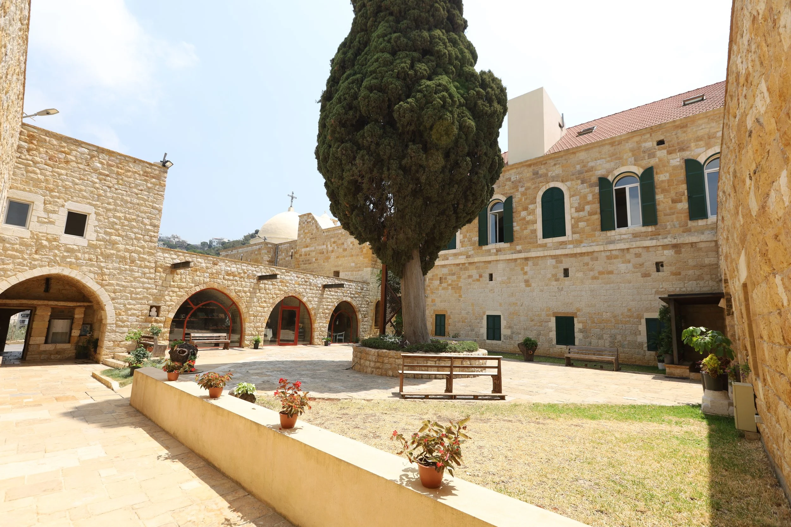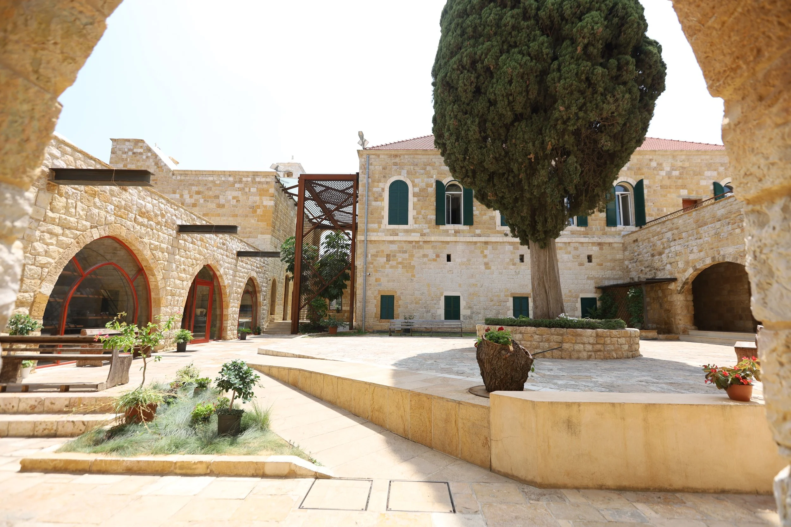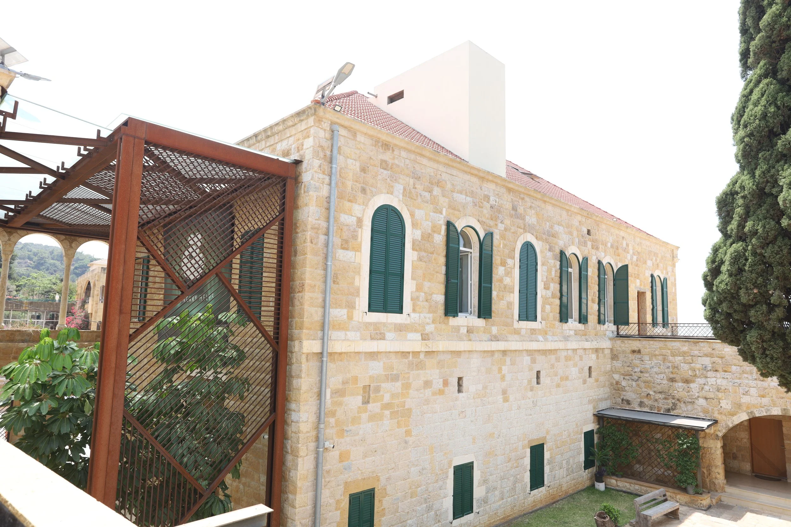
Visitation Monastery
Deir el Zyara
Philokalia Institute
Aintoura, Kesserwan
AWARDED - Feb.2019
COMPLETED - Jan.2022
LOCATION - Aintoura, Kesserwan
CLIENT - Philokalia Institute
PROJECT AREA - 4,000 m2 indoor and 7,000 m2 outdoor
The Visitation Monastery known as “Deir el Zyara” is a 300 year-old cluster of monastic buildings surrounding a courtyard and overlooking the Lebanese town of Aintoura and the Mediterranean sea. It was founded by the “Khazen” family in 1744 and then became the first school for young girls in the region. After that period, it hosted the hermit nuns of the visitation who abandoned it before the Lebanese Civil War, leaving time, war and bad weather to take their course and tire what was left of it for 40 years.
Its renovation project started in January 2019 thanks to the donation of the Government of Hungary through the Hungary Helps Program and under the patronage of the Maronite Patriarch Mar Bechara Boutros Rai. His Beatitude entrusted “Philokalia” to turn this monastery into an artistic institute and charity non-governmental organization. As designers and consultants of this project, BEELD conducted a thorough architectural and structural study to assess the existing buildings and re-define the spaces to incorporate the new functionality.
As the renovation process began, BEELD took on the goal of preserving the authenticity and identity while introducing their designs inspired by spirituality, music and art. This touch was expressed in the division of spaces, the re-interpretation of functionality and circulation and by the introduction of flexible structures and materials such as wood, glass, metal and corten steel. The mix of all components creates a contrast between the historical existing and the new while respecting the context and allowing for future modifications where necessary.
It is important to note that one main pattern featured in all the architectural intervention designs is that of the “mousharrabieh”, used in different corners of the monastery and at different times throughout history, was inspired by the wooden partitions used by the hermit nuns to hide themselves from the outside world. What made this place a distinct landmark is the skylight fused between the church and the music school creating a central hall between both buildings and welcoming outsiders into the project. It is an amalgam of corten steel and glass, fully blending with the colors of the stone and the earth. Its unique pattern creates a dance of light and shadows throughout the hours of the day following the sun’s movement and drawing light paintings on different walls.
Despite the historical context of this monastery concerning stone walls, thick foundation, separate building blocks and arches and vaults, BEELD succeeded in integrating the latest technology in mechanical and electrical systems including HVAC, water connections and supplies, lighting and electrical installations in the visible way possible making their impact on walls, ceiling and floors almost negligible.
Despite opposing opinions, BEELD also encouraged the peeling of the plastered walls in the main church that were damaged by humidity and mold and exposing the hidden monumental stones
while preserving the untouched white lime plastered ceiling. This process portrayed the different eras and architectural trends that the church passed through.
During the restoration process, the HVAC system was implemented in the most unique way. The existing concrete floor was removed and air conditioning ducts were installed underground and surfaced in the most inconspicuous locations making their presence unnoticeable.
As for the acoustics of the music school, BEELD coordinated with the acoustic Engineer Jean Gebran to ensure the best natural acoustic quality in the church along with the selection of the most advanced systems to be integrated further in the future. Moreover, the architectural department along with the engineer designed and executed the one of a kind acoustic/lighting fixture that was installed in the music classrooms especially in the vaulted rooms.
A well thought-off circulation system was adopted to ensure privacy, security and connectivity of the project leading to an outdoor theatre. Dr. Marc Beyrouthy, an expert and specialist in landscaping and agriculture, along with BEELD, worked on a selection of different kinds of greenery, plants and trees to enrich the landscaping of the monastery.
BEELD’s concept and design direction contributed to the phenomenal transformation of this monastery from an introverted hermit-base to an extroverted social, artistic, inspirational and community-oriented center.













