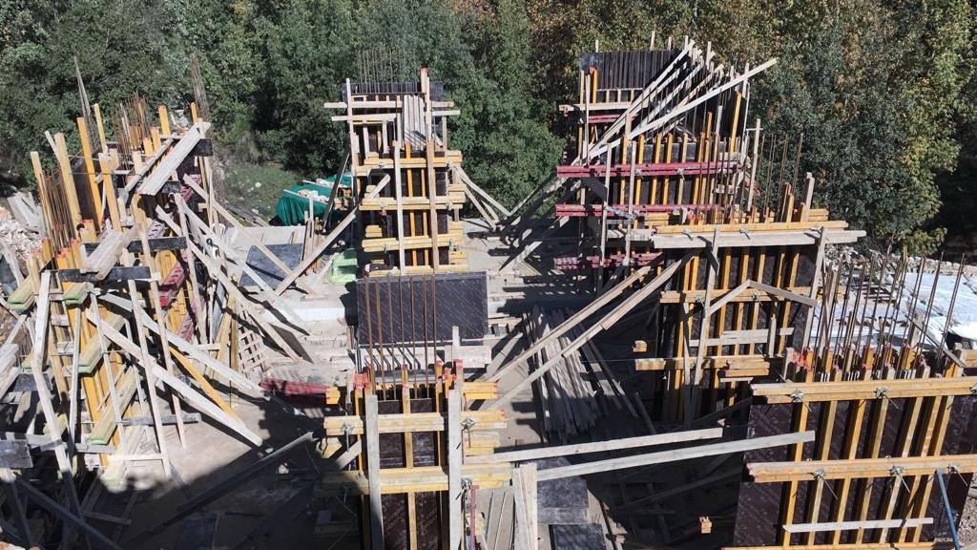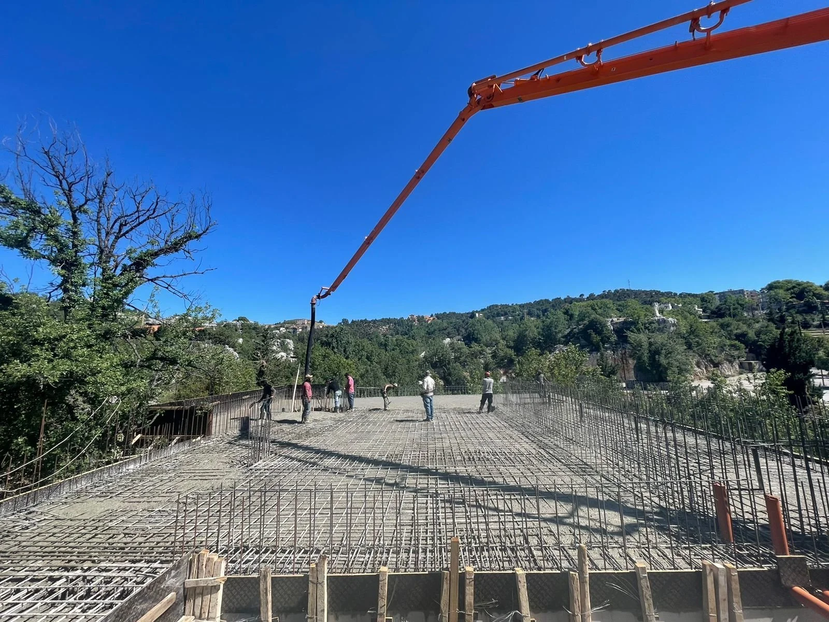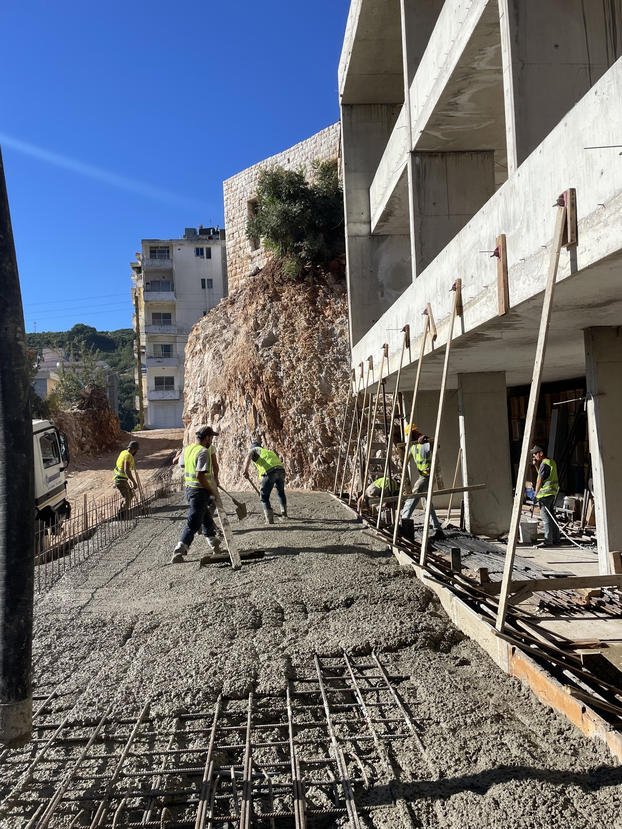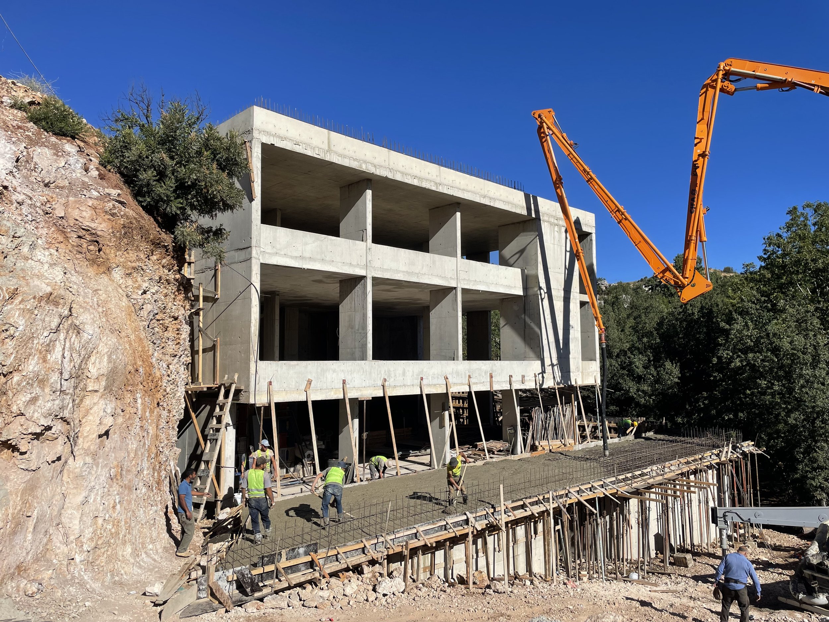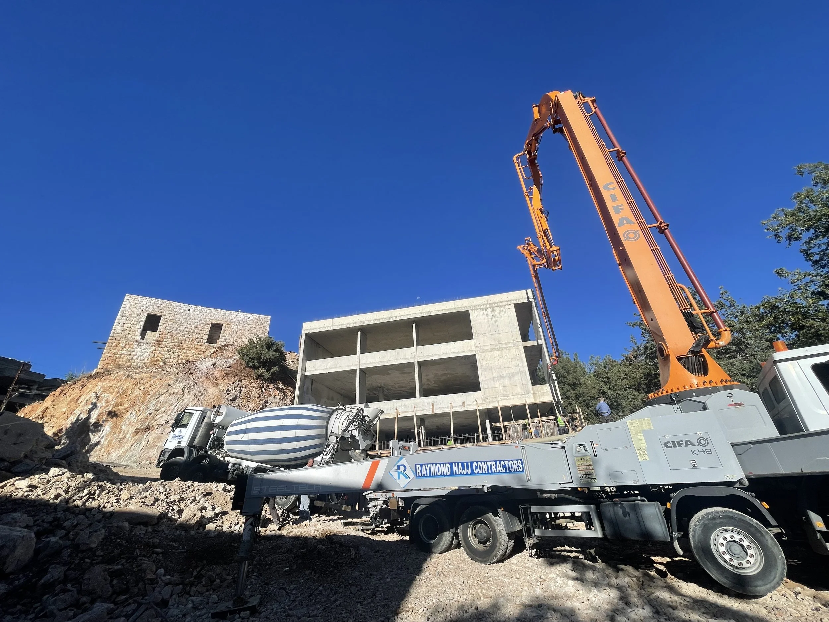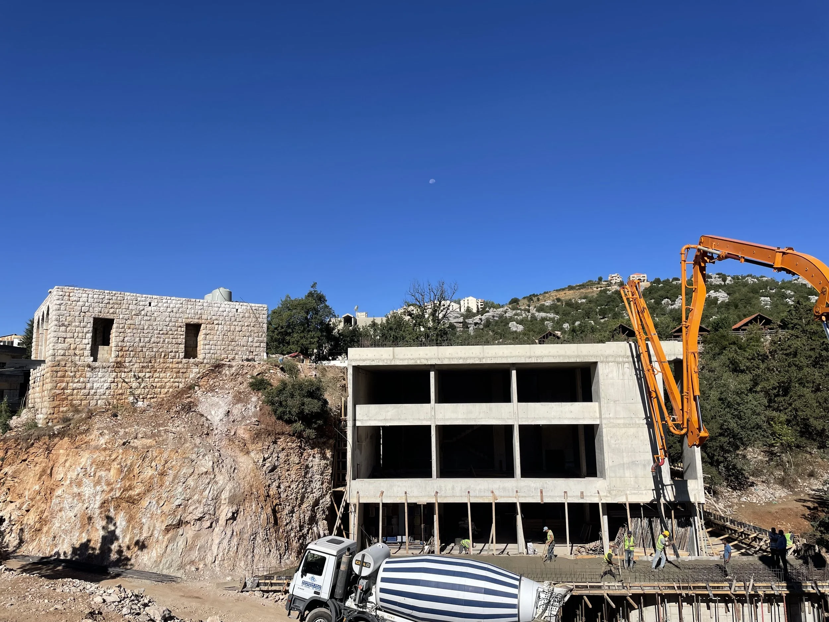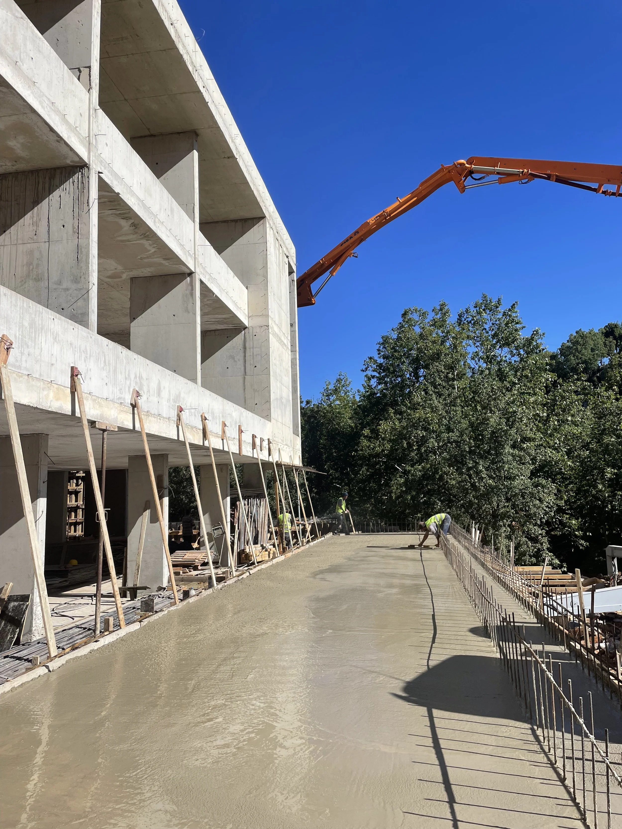
Project 2264 - Mayrouba
AWARDED - Jul.2016
STATUS - On-Going
LOCATION - Mayrouba
CLIENT - Richard Khalil
PROJECT AREA - 2,400 m2
Project 2264 perched on a rocky formation 8m above the Mayrouba highway roundabout is a 150 year-old traditional Lebanese house.
When BEELD arrived on-site, the house was in a bad condition. The basement vaults were filled with rubble. The house walls, floors and ceilings were in a critical condition and the façade main arches had already missing pieces. A thorough assessment was conducted and the house underwent major structural changes. The vaults were emptied, repaired and cleaned. The staircase was a raw concrete unique independent element connecting the basement to the ground floor. The house’s walls were fortified using steel and concrete jacketing; however, the ceiling was replaced with a raw concrete one with a unique pattern incorporating a skylight.
As an extension to the existing old house, a new building was constructed with fair-faced concrete using Doka formwork where the ceiling will remain exposed as fair-faced concrete. The new extension consists of 10 luxurious modern rooms where its interior is of a Scandinavian style. The project is still on-going as Phase II.



